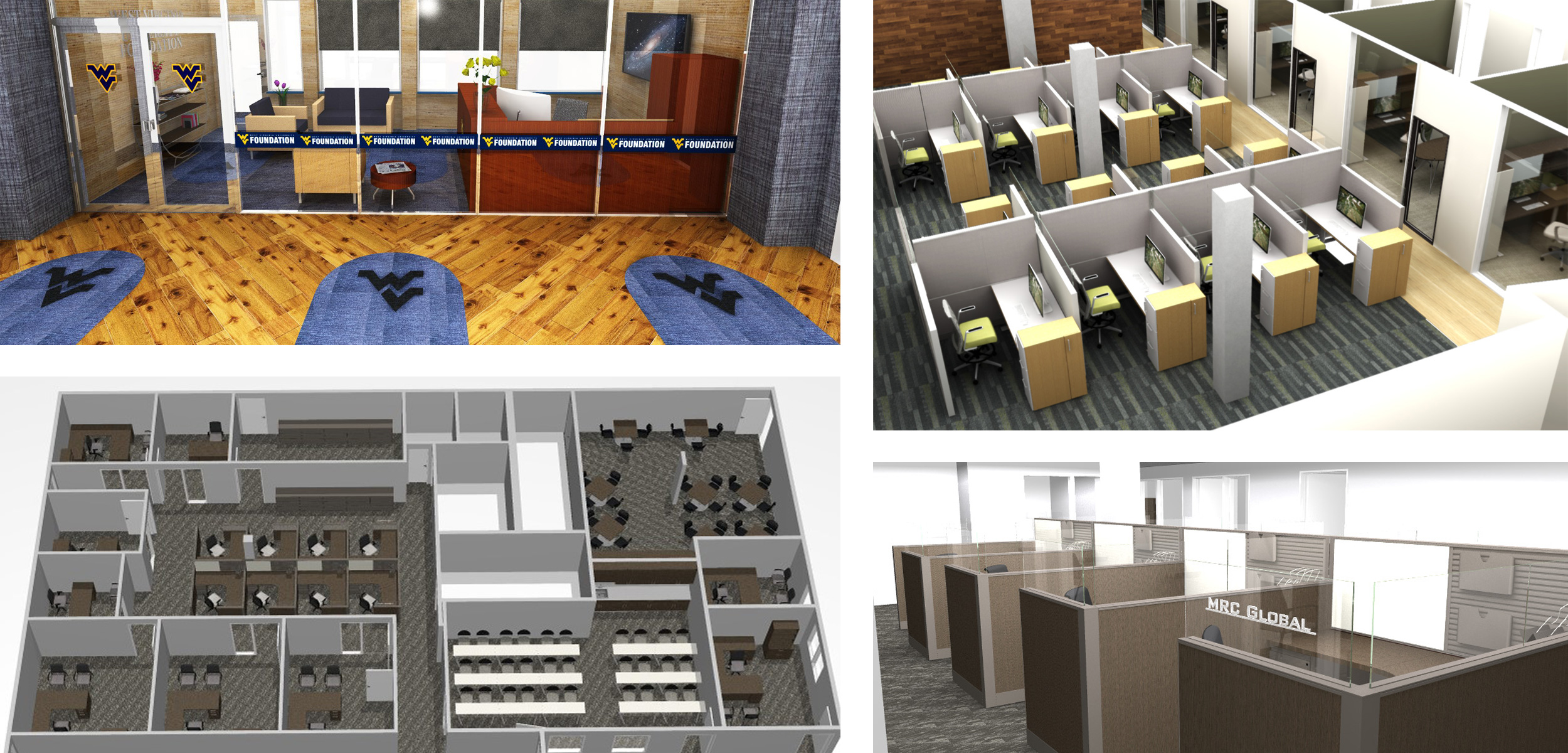Space Planning
How do you benefit from professional office space planning? Employees respond better and are more productive when their workspace is organized and efficient. With the right space planning, you can engage your employees while allowing them to complete their work with ease and less stress. The benefit for your company is higher productivity with less down time which equals higher profits.
Whether you want an open office plan or more of a structured design, Omega Commercial Interiors can help you develop a design that is perfect for your needs. Our experienced design professionals won’t stop until you are completely satisfied.
To improve workflow, our designers look for ways to create a plan that maximizes the use of the space while allowing you to expand or realign as necessary.
The Benefits of Space Planning: 3d Visualization

3D renderings provide a realistic presentation of the visualization we and our client discuss. It illustrates the build out of walls, finishes, furniture, traffic flow, as well as spatial relationship and the overall layout. The benefits of 3D rendering can be felt even in the initial stages of project planning. As we begin to plan partitions, finishes, and furniture layouts, through our draftsman, we simultaneously model the project to see how finishes and how furniture will fit into a given space. These renderings help us to identify adjustments which might otherwise be overlooked through the conventional 2D approach. Once the renderings are complete, the visual is presented to our client for a final round of finishing touches.
The Benefits of a Rendering Service
Considering the many elements that a project design encompasses, the ability to revise an element without having to remake an entire model is very useful. This is one area where 3D rendering completely outshines the traditional approaches. When we make the model based on the client’s ideas, we can incorporate many elements such as view, lighting, furniture, finishes and accessories. If our client isn’t happy with an element, we can easily adjust it to his or her taste.
Office space planning can be tedious and frustrating. Trying to develop a plan that meets your goals but that is within your budget can be difficult. Take the stress out of office space planning by letting the professionals at Omega Commercial Interiors design a work environment that is welcoming, warm, attractive, and reflects your company’s culture. We create spaces that encourage communication and collaboration between employees while making the most of your resources.
Your business is unique, and you deserve a unique design that is tailored to your needs. Don’t accept a cookie-cutter, one-fits-all office space plan. Omega Commercial Interiors provides the personalized service to you that you provide to your clients and customers.
QUESTIONS?
Don’t hesitate to ask any question.
Call (304)-581-6701 or complete the form below.
We respect your privacy. Information you provide above will only be used to respond to your question or request.
